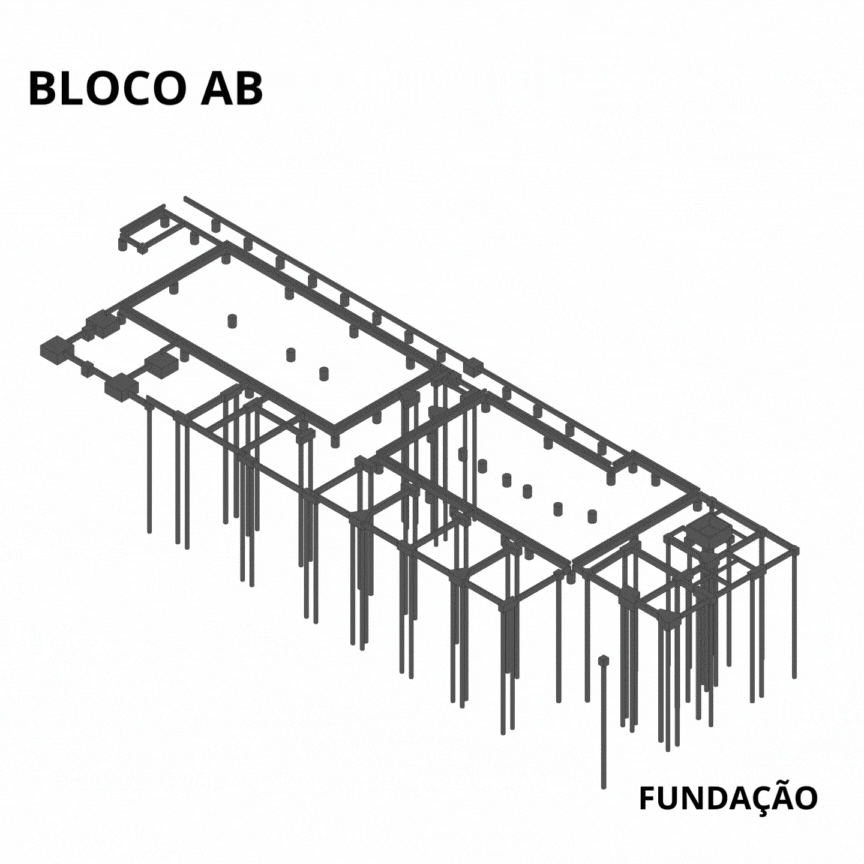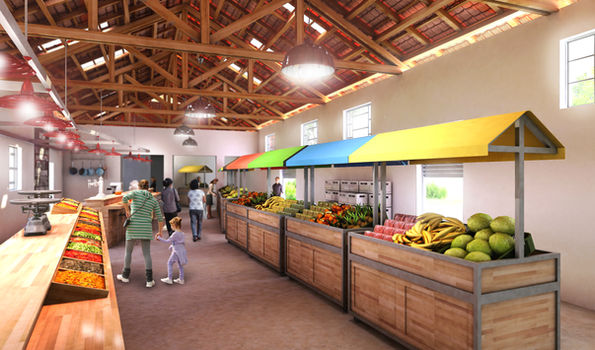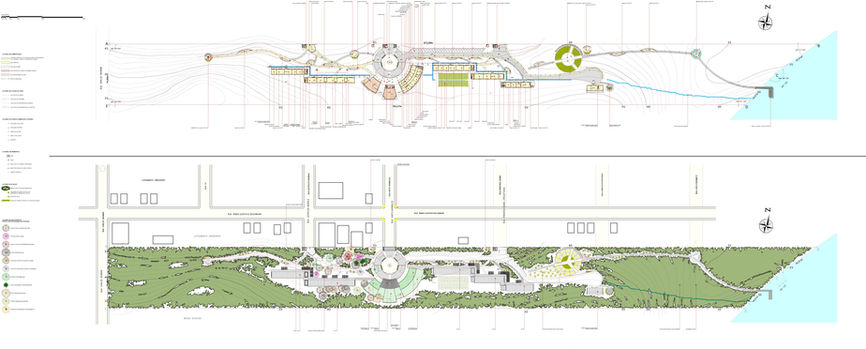ALL PROJECTS
VILA CARNAÚBA
VCA3
Year: 2024
Area: 85,294.44 m²
Location: Preá, Ceará, Brazil
Client: Grupo Carnaúba
Authors: MPG and Payeras
Team: Payeras Arch & Tech
Activities: Preliminary Study, Concept Design, and Executive Architectural Design, BIM coordination and clash detection
Status: Under development / under construction
CONDOMÍNIO RESIDENCIAL
PONTAL 2 - OCEANSIDE
Year: 2024
Client: EMCCAMP
Location: Rio de Janeiro - RJ
Team: Payeras Arch &Tech
Activities: Projeto Executivo de Arquitetura
Status: Service completed / Under construction
ESCOLA MUNICIPAL PROFESSOR EDSON PISANI - EMPEPI
Year: 2024
Client: Horizontes
Location: Belo Horizonte - MG
Team: Horizontes e Payeras Arch &Tech
Activities: Coordenação BIM e Compatibilização
Status: Under development
CARNAÚBA WINDHOUSE
Year: 2024
Area: 107.406,26m²
Client: Grupo Carnaúba
Autoria: MPG e OPY
Location: Preá, Ceará
Team: Payeras Arch &Tech
Activities: Concept Design, Executive Design, and Architectural Detailing, BIM coordination and clash detection
Status: Under development / Under construction
HBIM - GOCE
Year: 2024
Area: 496m²
Client: AMPEROX
Autor: Dplan
Location: Eslovênia
Team: Payeras Arch &Tech
Activities: As-built modeling and Concept Design
Status: Service completed
MIXED USE BUILDING
Year: 2023
Area: 19,983.46m²
Client: EMCCAMP
Location: Belo Horizonte - MG
Team: Payeras Arch &Tech
Activities: Executive Architecture Project
Status: Service completed / Under construction
UNIMED HOSPITAL - SOROCABA, SP
Year: 2022-2023
Area: 7,500 m²
Client: ENGEFORM
Location: Sorocaba-SP
Team: Payeras Arch & Tech
Activities: Modeling, design coordination,
BIM coordination and as built
Status: Built
RESIDENTIAL BUILDING
Year: 2022
Area: 38,818.02m²
Partnership: EMCCAMP
Activities: Executive architectural design of the towers
Status: Service completed / Under construction
COA - CENTRO-OESTE AIRPORTS
Year: 2022
Terminal area: 30,000 m²
Client: AADU/PRODOS for Socicam
Location: Cuiabá, Rondonópolis, Alta Floresta and Sinopi-MT
Team: Payeras Arch & Tech
Activities: Management and standardization of information, Coordination Report, Showcase of families and List of Quantities of Materials
Status: Built
UNIMED HOSPITAL
Year: 2022
Area: 7,522.54 m²
Client: ENGEFORM
Location: Novo Hamburgo-RS
Team: Payeras Arch & Tech
Activities: Modeling of the architecture discipline and list of materials
Status: Built
URBAN PARK
Year: 2022
Partner: Horizontes
Team: Payeras Arch & Tech
Activities: BIM and Design Coordination
Status:Service completed
FARM
Year: 2021
Area: 9,450m² and 50ha
Partner: Horizontes
Activities: Architectural Design, Project coordination, BIM and Design Coordination
SALVADOR INTERNATIONAL AIRPORT
Year: 2019
Area: 90,000 m²
Client: EACE
Location: Salvador-BA
Activities: Participation in the executive project team.
Model to support the work and as built.
FEDERAL REGIONAL COURT OF THE 1ST REGION
(TRF1-New Headquarters Public History)
Year: 2018
Area: >160,000m²
Client: EACE
Location: Brasilia-DF
Activities: Participation in the multidisciplinary team of executive project, technological and normative adaptation of the New TRF1 Headquarters
Author: Oscar Niemeyer
DELGADO LEÃO SCHOOL
Year: 2016
Area: 1,969.28 m²
Client: IDP for SEDUC-PA
Location: Arari Waterfall-PA
Team: Daniela Payeras and Joice Bencke
Activities: Architecture-Renovation Preliminary Project
AUGUSTO MEIRA SCHOOL – PRP ANNEX
(PSCICOMOTOR REEDUCATION PROGRAM)
Year: 2016
Area: 1,635.52 m²
Client: IDP for SEDUC-PA
Location: Belém-PA
Team: Daniela Payeras
Activities: Architecture-Renovation Preliminary Project
PUBLIC LIBRARY EXPERIMENT
Year: 2014
Area: 5,000.00m²
Team: Arquitetura Empática and
Octo Coletivo Conceito
to Festipoa Literária
RESIDENTIAL, COMMERCE AND SERVICES MONTEGGIA
(RESTORATION, RENOVATION AND REQUALIFICATION)
Year: 2014 - 2016
Area: 720.00m²
Team: Arquitetura Empática
Activities: Urban Feasibility Study/Architectural Project/Legal Project/Execution
SERVIFRANCE AUTO PARTS
Year: 2014
Area: 1,202.56m²
Location: Porto Alegre-RS
Team: Daniela Payeras
Activities: Preliminary Architectural Design
Status: Not built
CARPEVINUM
SUBSCRIPTION WINES
Year: 2013
Area: 90.00m²
Team: Arquitetura Empática
Activities: Renovation and architecture
interiors of the cellar and tasting room
DELL COMPUTUTERS - BRAZIL
Year: 2013
Area: 6,865.28 m²
Client: DELL Computers Brazil
Team: Arquitetura Empática
Activities: As Built and Regularization
Total 17 projects for support buildings / interiors
Status: Built
INDEPENDENCE, 925
Year: 2013
Area: 15,857.19m²
Location: Porto Alegre-RS
Team: Elizabeth Pocztaruk
for Goldzstein Cyrela
Activities: Preliminary Architectural Design/Architectural Project
Status: Built
MÚCIO, 60
Year: 2012
Area: 5,172.05m²
Team: Elizabeth Pocztaruk
for Garst Construções
Activities: Architectural and Legal Project
Status: Built
VISCONDE DO HERVAL, 900
Year: 2011
Area: 5,770.99m²
Team: Elizabeth Pocztaruk
for Garst Construções
Activities: Architectural and Legal Project
Status: Built
BOTAFOGO, 1227
Year: 2010
Area: 5,641.84m²
Team: Elizabeth Pocztaruk
for Garst Construções
Activities: Architectural and Legal Project
Status: Built
ANDARAÍ, 566
Year: 2010
Area: 25,494.11m²
Team: Elizabeth Pocztaruk
for Garst Construções
Activities: Architectural and Legal Project
Status: Built
RESIDENTIAL PUNTO
Year: 2009
Area: 15,279.26 m²
Team: Elizabeth Pocztaruk
for Golzstein Cyrela
Activities: Architectural and Legal Project
Status: Built
LINDÓIA SQUARE
Year: 2009
Area: 23,932.57 m²
Team: Elizabeth Pocztaruk
for Goldzstein Cyrela
Activities: Architectural and Legal Project
Status: Built
ABRAHAM GOLDZSTEIN
Year: 2008
Area: 41,611.88 m²
Team: Elizabeth Pocztaruk
for Golzstein Cyrela
Activities: Preliminary Architectural Design/Architectural and Legal Project
Status: Built
TULIO DE ROSE
Year: 2007
Area: 30,907.03 m²
Team: Elizabeth Pocztaruk
for Goldzstein Cyrela
Activities: Architectural and Legal Project
Status: Built
SUSTAINABLE SCHOOL
Currently Federal Institute of Education, Science and Technology of Rio Grande do Sul - Campus Feliz)
Year: 2003
Area: 4,246.62 m²
Client: Vale do Caí Professional Education Foundation
Team: Daniela Payeras, Carlos Krebs, Lisandra Krebs and Haiderose Gauer
Activities: Architectural and Legal Project
Status: Built









































































































